I saw this building in a video a year or two ago and thought it looked interesting, but I didn’t know exactly where it was, only the rough area. Then, when I was driving through that area last month, I happened to drive right past it! I couldn’t explore it at the time, but I recognised it immediately, and a few days ago I went back for a proper look. (Coincidentally, it turned out that my wife beat me to it on this one, and by several decades – when I told her where I was going, she revealed that she had explored the site herself as a child soon after it closed!).
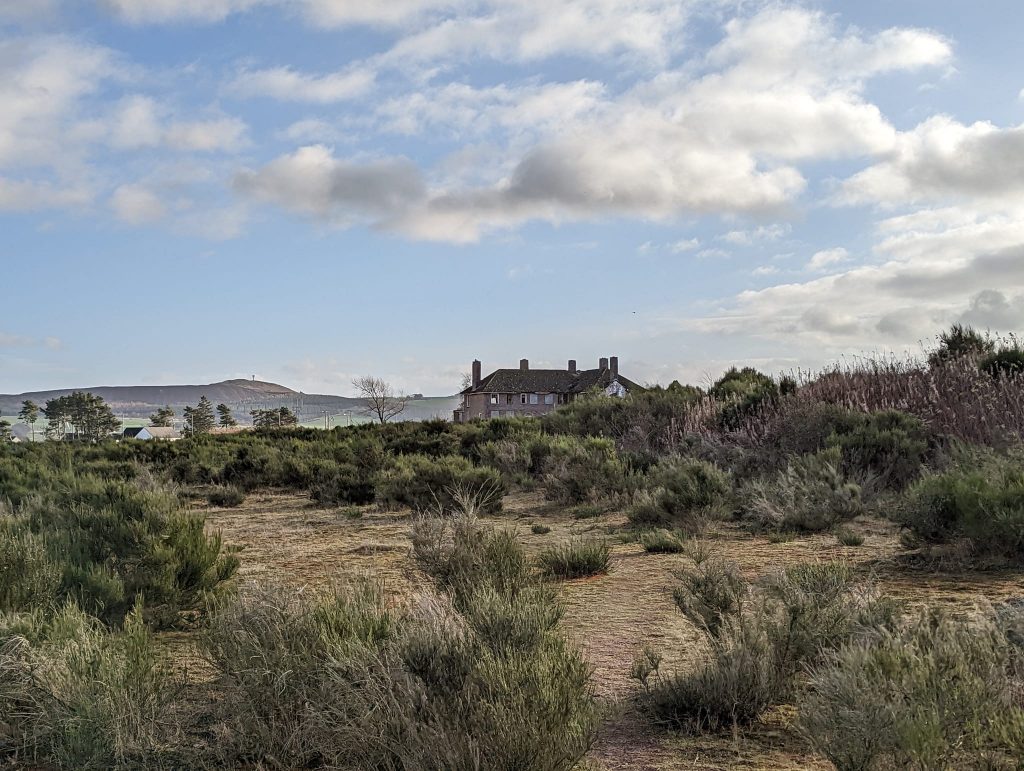
This was once part of a much larger range of buildings. It was an army barracks, built during the early years of World War II and continuing in active use until 1994. Most of the buildings were demolished around 10 years ago, but four were listed so they were retained. Some have since been renovated and converted into housing… but the Officers’ Mess building (which also had squash courts attached) now stands abandoned in the middle of a large area of fenced off, overgrown wasteland.
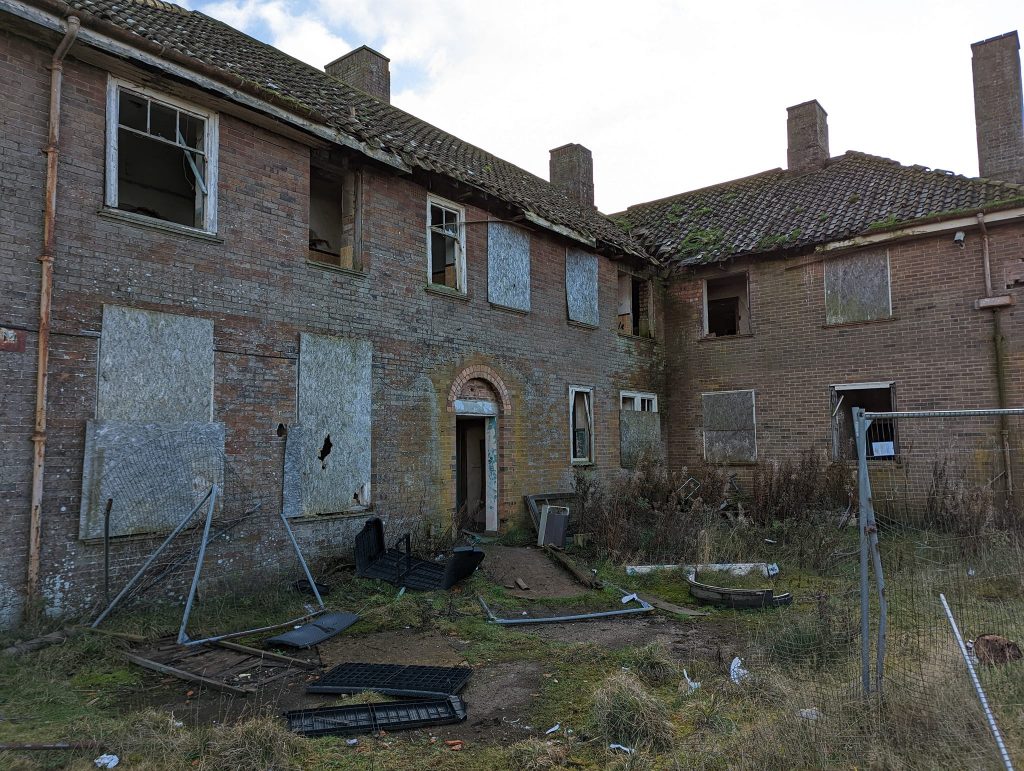
I’m not sure about the “Officers” bit, but it’s certainly a mess. It reminded me a little of the naval barracks I explored a couple of years back, being a fairly utilitarian two storey building without much left inside, but I think this one was more interesting if anything.
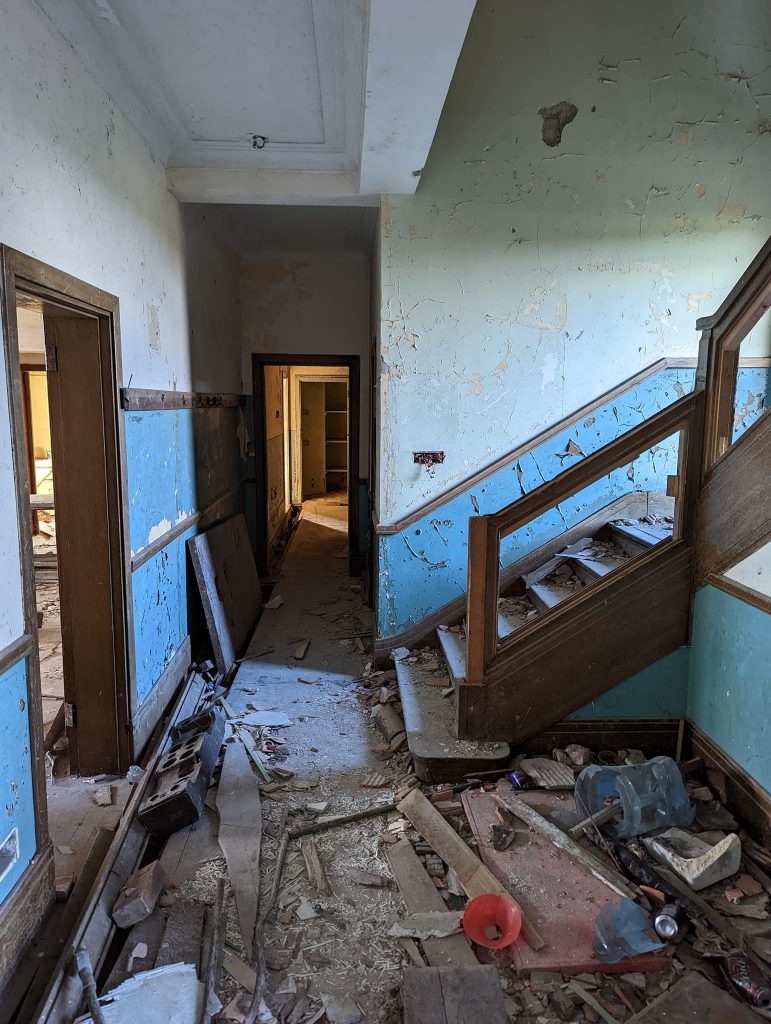
At the time of my visit it was a pleasant sunny morning and the area seemed deserted apart from the occasional dog walker, so I felt quite comfortable as I wandered around, drinking in the sights. I explored the lower floor quite thoroughly. Most of the rooms were fairly empty and it wasn’t obvious what they would have been used for, but some contained clues.
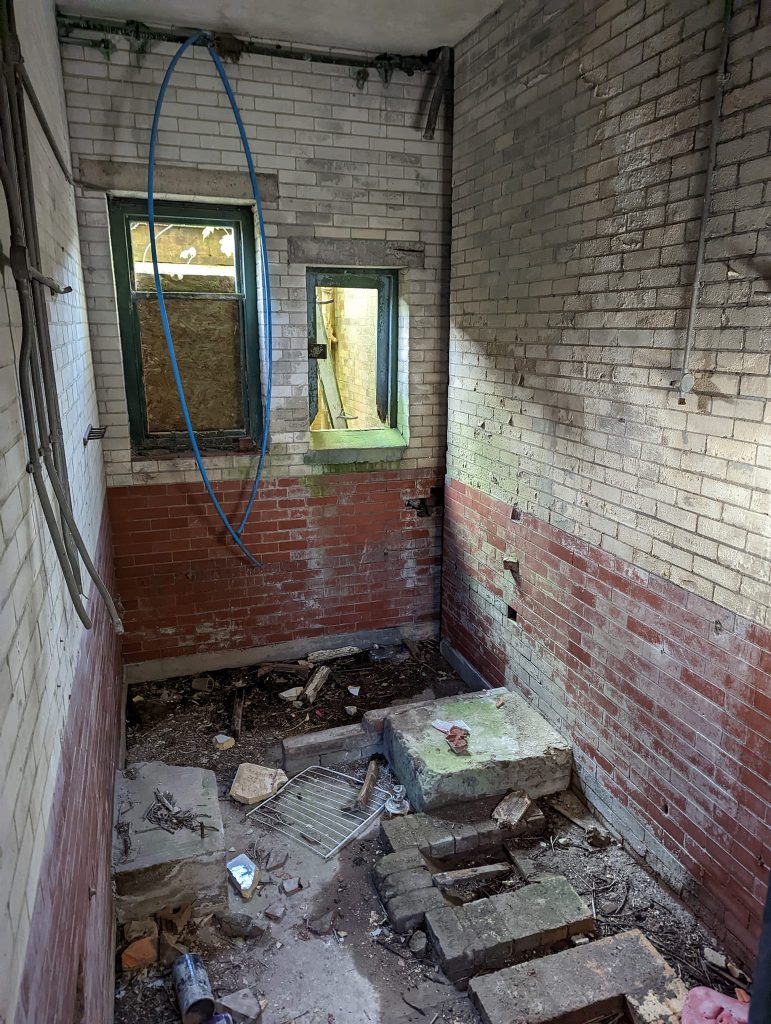
The first few rooms I explored were mostly fairly large. This tiled room with fluorescent strip lighting and ample store cupboards was likely the kitchen.
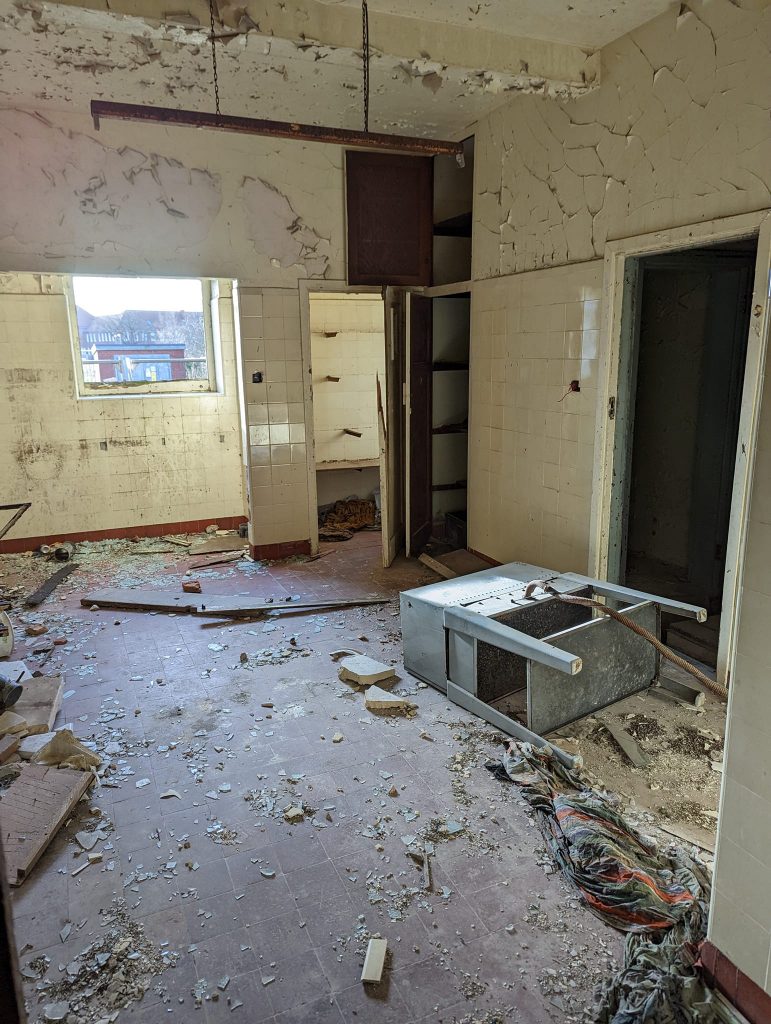
The wooden benches in this room were reminiscent of changing rooms and may have been associated with the adjoining squash courts.
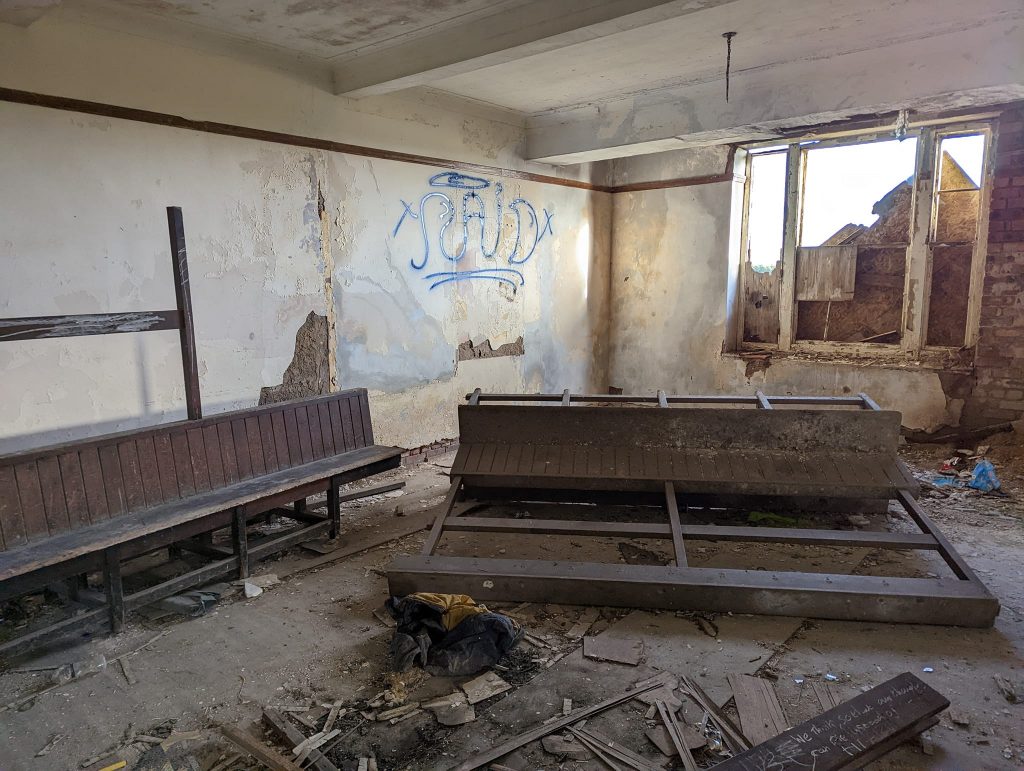
Towards the far end of the roughly L-plan building was a warren of corridors and smaller rooms, some of which contained toilets. I was very impressed that the camera on my new phone was able to do a decent job of taking photos in here as some of the rooms were pretty dark. I’ll probably always need my faithful DSLR for specialised shots like long exposures in tunnels, but the occasions when it’s worth me getting it out are becoming fewer and further between as phone technology gets better and better.
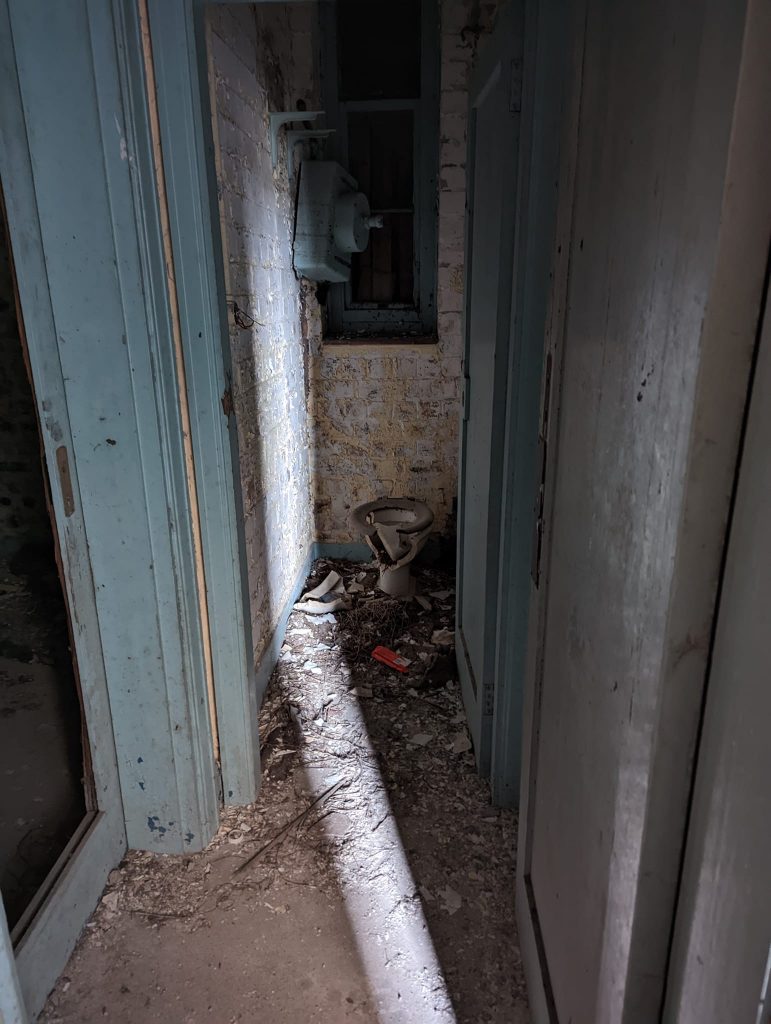
There was also a second staircase at the far end of the building, narrower than the main stairs and built of concrete rather than timber. But I opted to return to the main staircase and go up there instead, as there was less risk of being noticed from the nearby housing on that one.
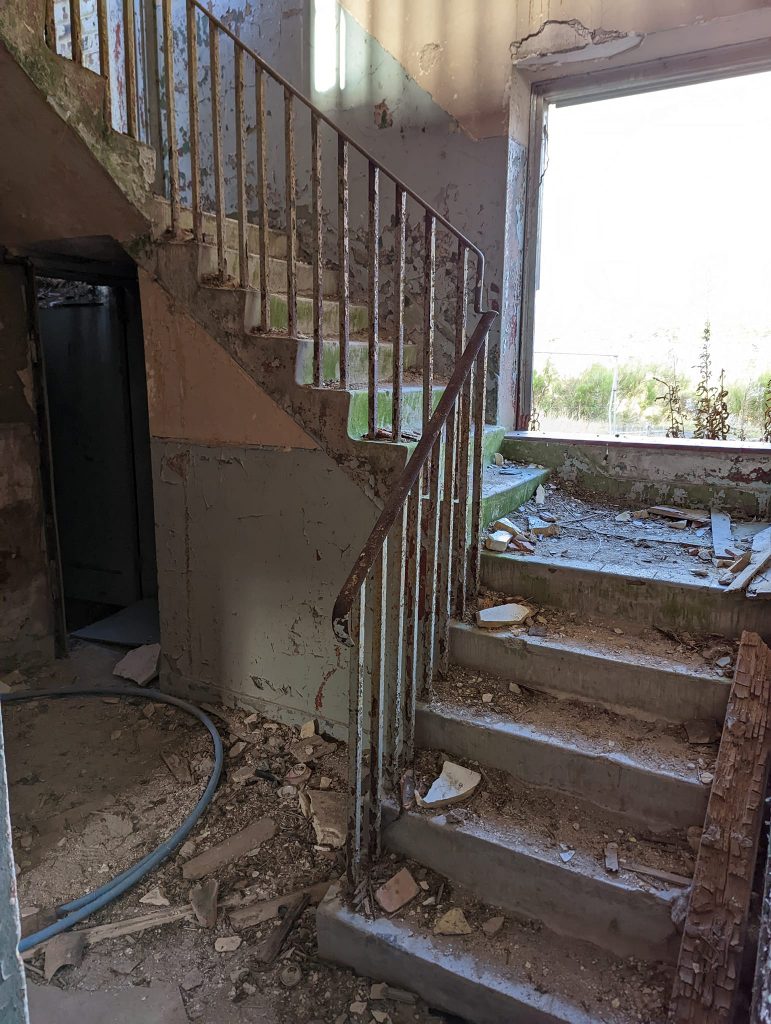
I didn’t spend so long upstairs as I wasn’t sure how structurally sound the building was, being open to the elements in places now. What I did see looked fairly similar to the downstairs rooms: mostly empty, but with a few interesting features remaining, such as this fireplace.
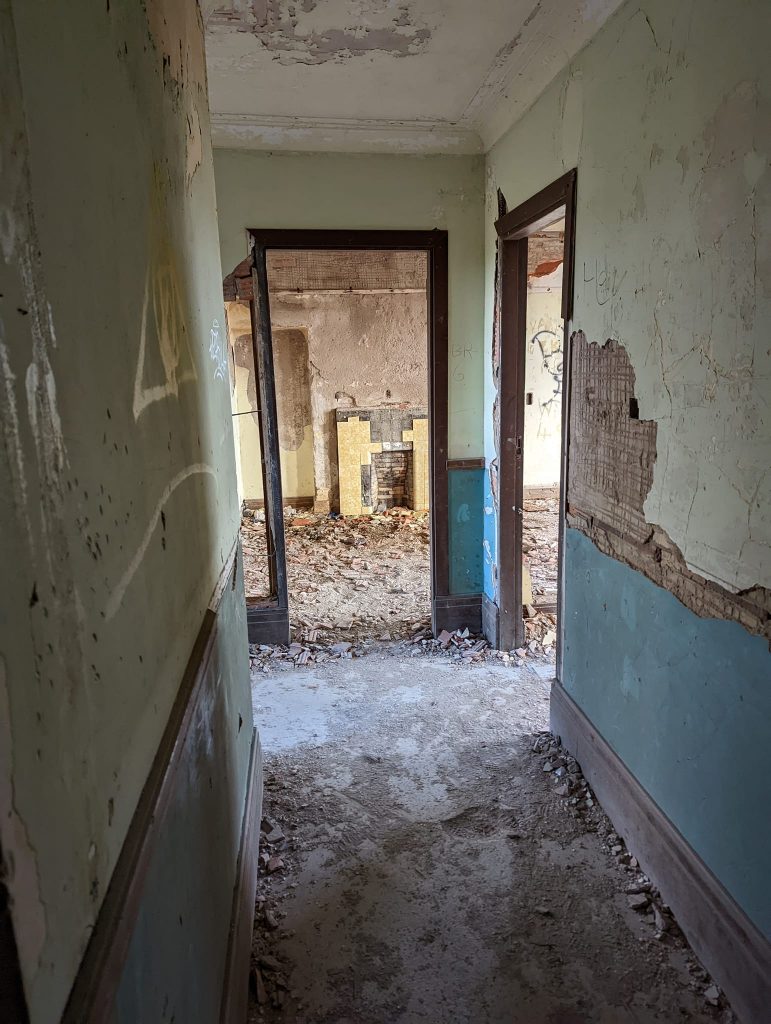
All in all, this was an enjoyable place for a wander, and I’m glad I made the effort to visit before it deteriorates any further.

Why oh why can these buildings not be renovated by the people who are going to use them ie the immigrants coming here on boats or by any other means.
Under supervision, also there may even be some people who are actually qualified or experienced in all manner of relevant trades etc. They could go on to have a catering section to be self suffient whilst awaiting their visa applications being accepted.
An award point system could also be in place to give anyone being a genuine worker reward points towards achieving their visas. I’m sure this could be achieved to help resolve the present situation & put to good use some abandoned buildings.