“The best modern building in Scotland”, “Where modernism crawled up a hill to die”, or “It looks like a multistorey car park crash landed in a forest”… with descriptions like these floating around online, we couldn’t resist going to have a look for ourselves.
Whatever your opinion on the category A listed St. Peter’s Seminary, it’s certainly an intriguing place. Set in the woods of the former Kilmahew Estate above Cardross, west of Glasgow, the bold modern seminary building was completed in 1966. It never reached its full potential due to dwindling student numbers (it was designed to house 100 students) and structural problems; it was converted into a drug rehabilitation centre in 1980 and subsequently abandoned in the late 80s.
Since then, the building has not fared well. It’s mostly a bare concrete shell now, open to the elements on all sides. However remnants of the original wooden finishings can be seen in places, along with tiled walls and smashed fittings in the former bathrooms.
The main chapel room is particularly impressive. Although cracked, the huge altar still sits at one end, the roof above it now reduced to a skeleton of wooden beams.
The haphazard, slightly Escher-like set of staircases leading to the upper levels above reminded me slightly of the Museum of Scotland building in Edinburgh. Most of them have lost their treads and are now concrete ramps rather than stairs.
Up above, student rooms were arrayed along both sides of the building, though few of these now survive intact. Walkways along the sides of the upper levels give fine views across the rest of the site and the surrounding landscape (if you’ve got a good head for heights!).
A scattering of smaller buildings surround the main seminary block, some connected to it by corridors and walkways. The original Kilmahew House was once at the centre of the site, but it was demolished after a serious fire. Some other blocks have lost their roofs altogether and nature is taking over.
Below the main chapel, the basement level consists of dark passageways and nooks and corners containing forgotten items. In one, the remains of an old washing machine still sits, looking very out of place among the bare concrete.
Even lower, the boilerhouse survives, still containing two huge boilers and associated pipework and electrics (not to mention several inches of foul smelling mud covering the floor). Unfortunately by the time I found this my camera battery was dead and my phone camera wasn’t up to working in that level of darkness.
Apparently there is currently interest in restoring the seminary to something of its former glory, and some funding has already been allocated, so its future may be brighter.
All in all, a unique building, and a very enjoyable first proper explore of 2014!

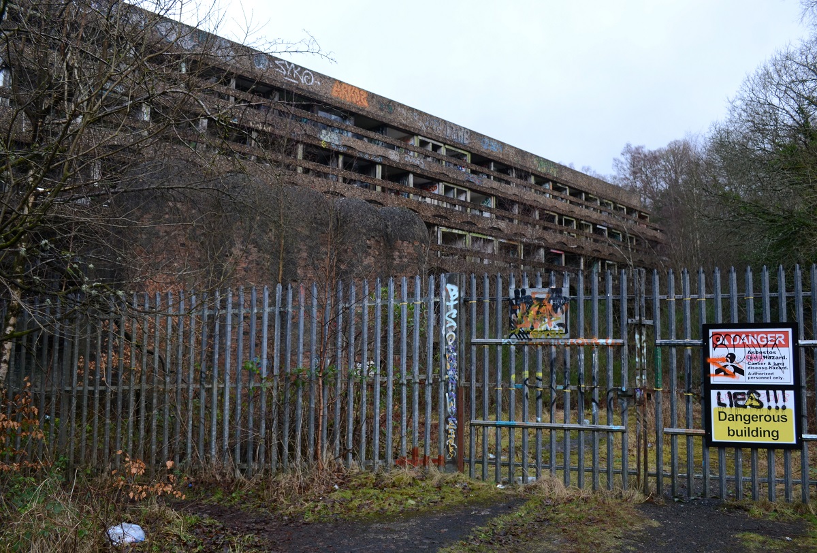
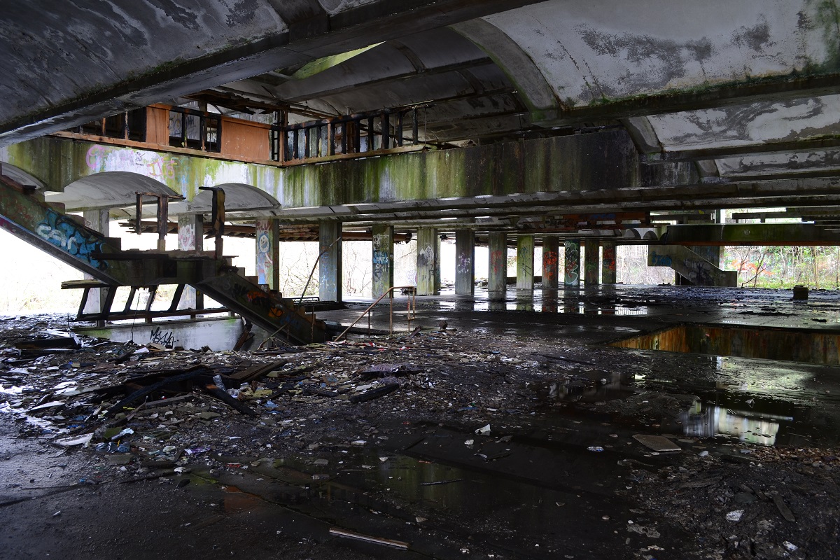
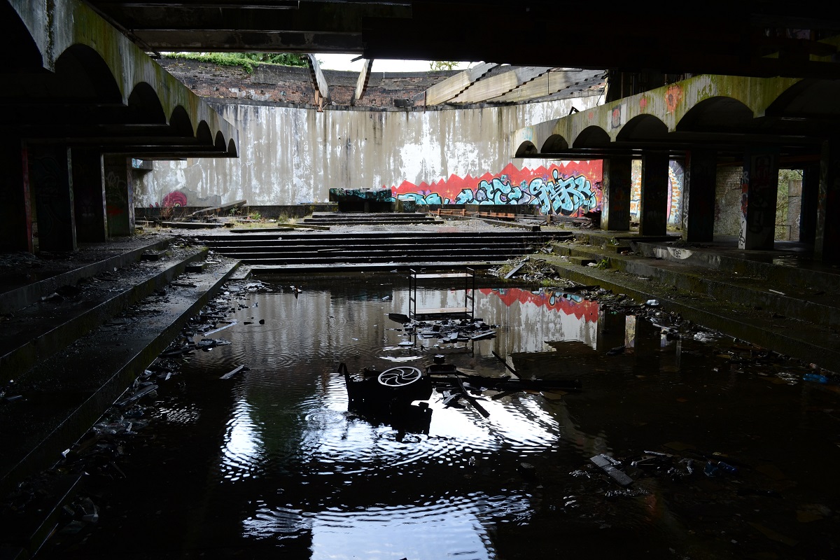
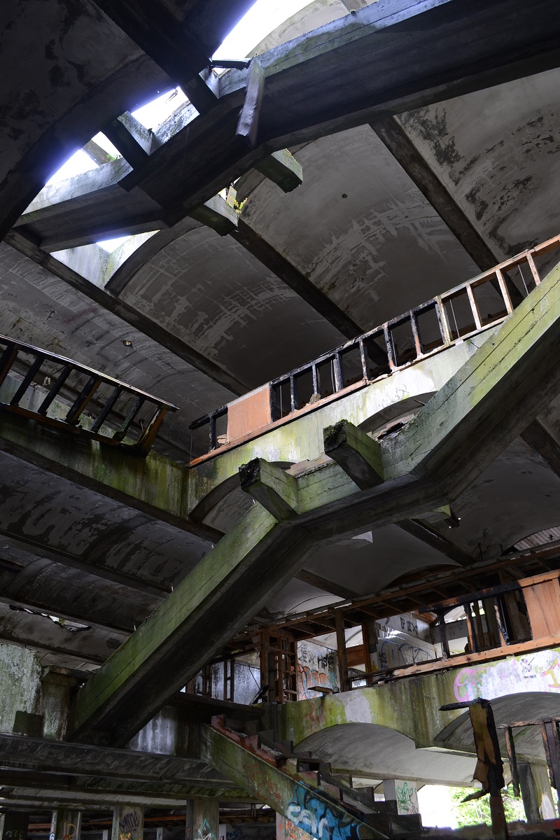
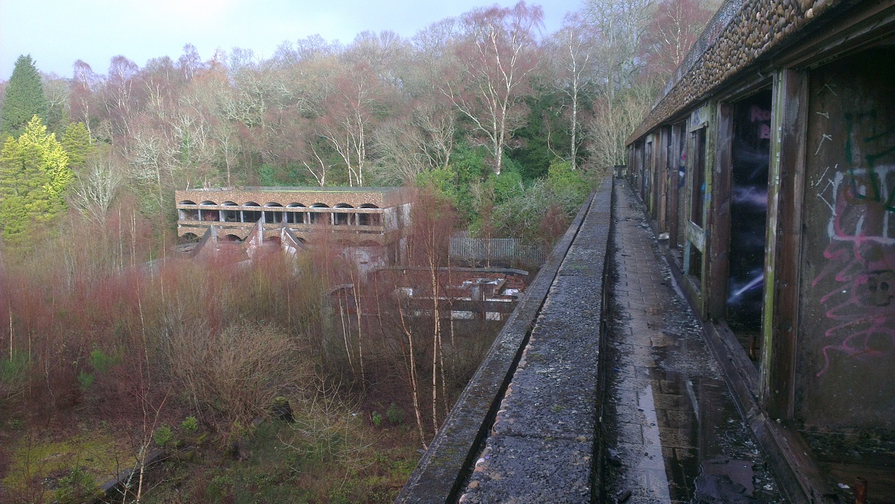
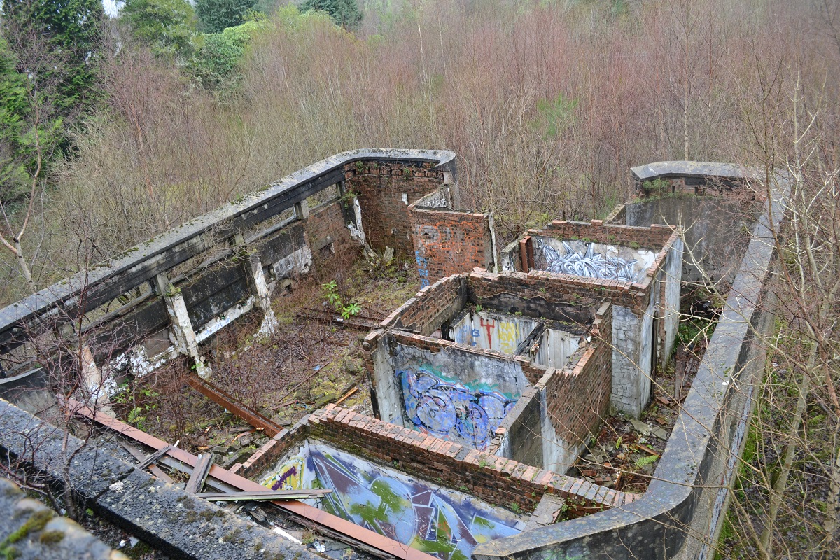
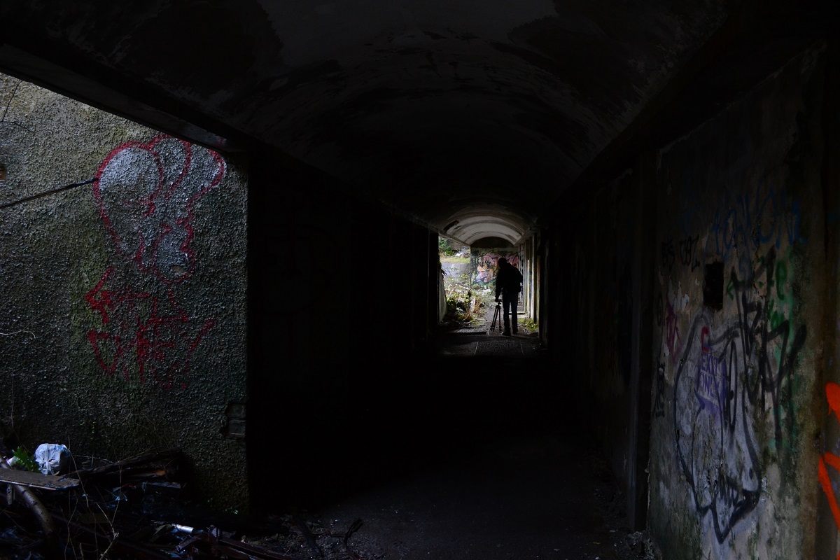
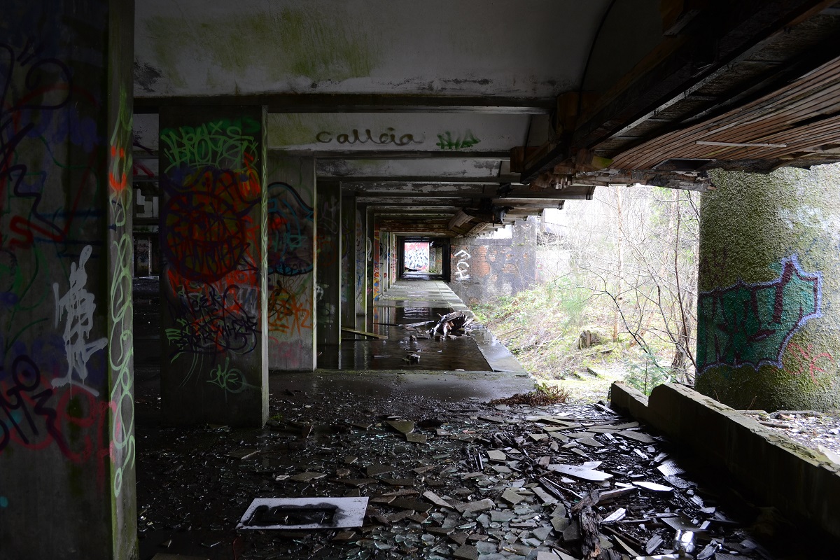
Leave a Reply